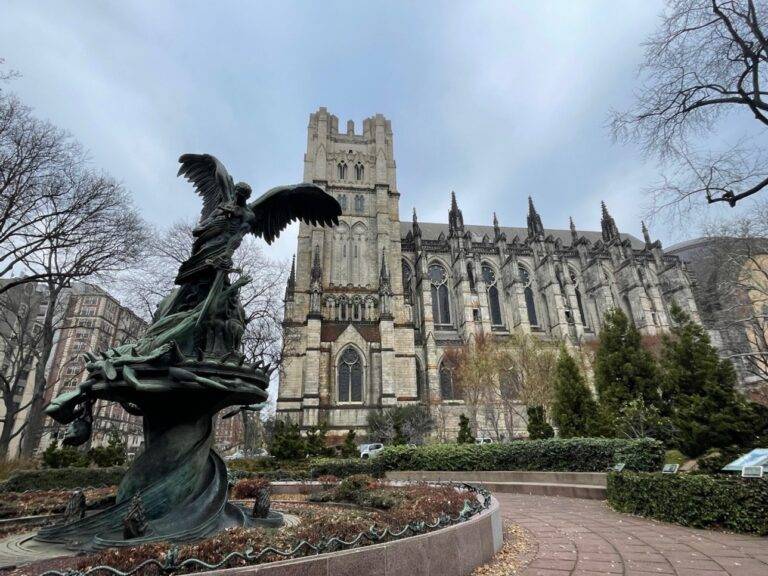Construction begun 1892, but the campus remains unfinished.
Description: St. John the Divine’s campus has had many phases of construction and even though it is primarily complete, the campus resides unfinished. Below is a breakdown of the various phases of construction the Cathedral and its auxiliary buildings have undergone.
Built in 1838-1842, the Leake & Watts Orphan House was one of the first private institutions dedicated to children in need. Bought by St. John the Divine in 1887, the organization moved to Yonkers, New York, and is still in operation today. Designed by Ithiel Town and built by Samuel Thomson, it is the oldest building in Morningside Heights and designed in Greek Revival Style.
Founded in 1890 and built 1909-1911, St. Faith’s House is an independent Episcopal institution. Granted a site on the Cathedral grounds, the Collegiate Gothic style building was a training school for the New York Training School for Deaconesses.
In 1892 – 1911, Heins & Lafarge designed the crypt, choir, and crossing, and they began work on the cathedral while incorporating elements of the Romanesque, Byzantine, and Gothic styles.
Looking for a change, Ralph Adams Cram of the firm Cram, Goodhue & Ferguson was brought on to finish the Cathedral. Completed in 1907, the Cathedral was fully constructed and included French Gothic design elements.
In 1912 – 1913, Walter Cook & Winthrop A. Welch designed the Choir School in Collegiate Gothic style. The school was founded in 1901 with the mission of educating boys who sung in the Cathedral choir.
Built in 1912-1914, three of the Cathedral’s auxiliary buildings were designed by Ralph Adams Cram, of Cram, Goodhue & Ferguson. The Synod House was constructed in a neo-gothic style with the direct intent to host the Convention of the Protestant Episcopal Church in 1913. The Deanery was built in 1913 in a revivalist style of the French Renaissance with French Chateauesque style, and the Bishop’s House was built in 1912-1914.
In 1916 – 1941, the nave was completed and connected to the choir while the west façade was added, and the north transept began construction.
Finally, in 1979, construction restarted on the west front towers, and the design proposal of the south transept was accepted.

